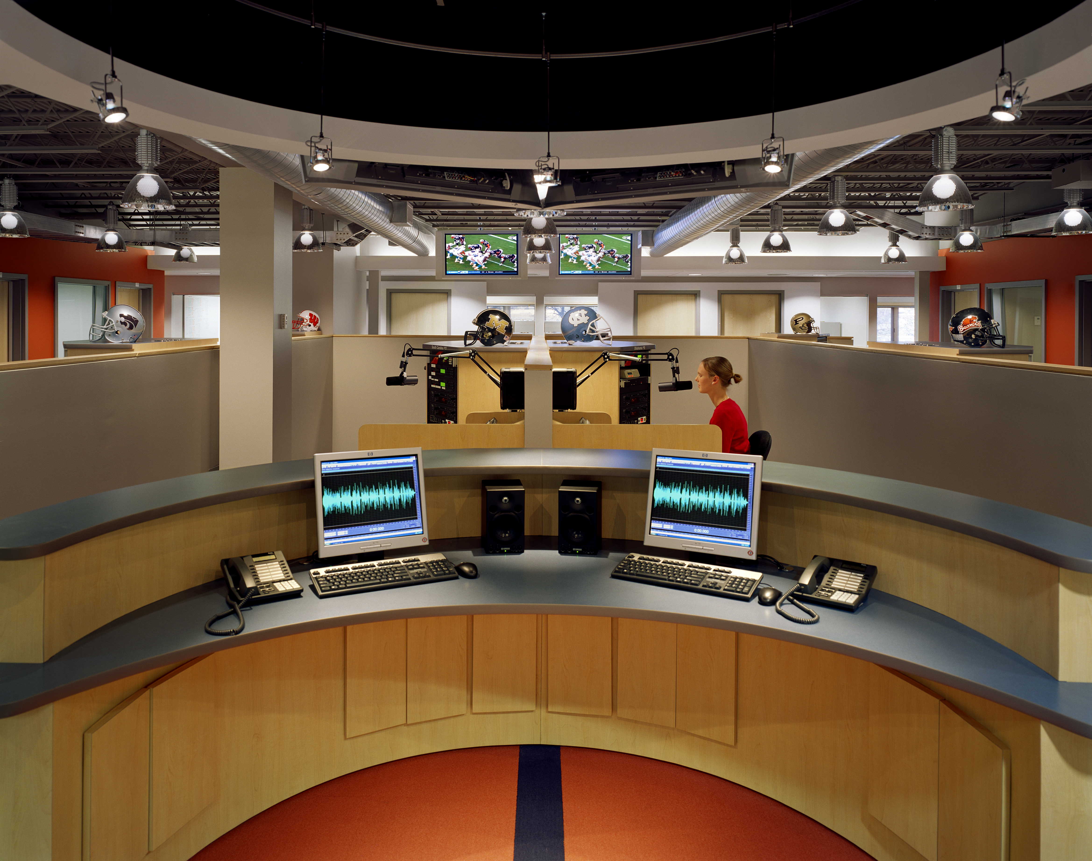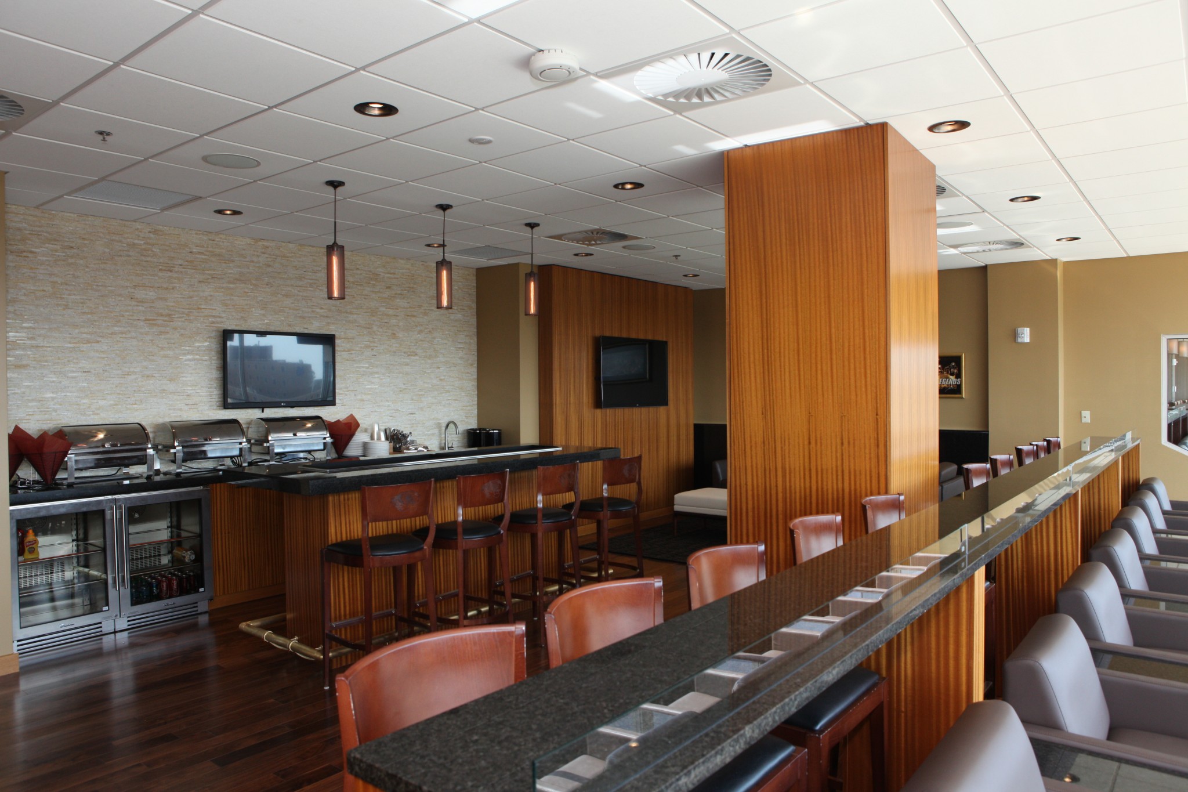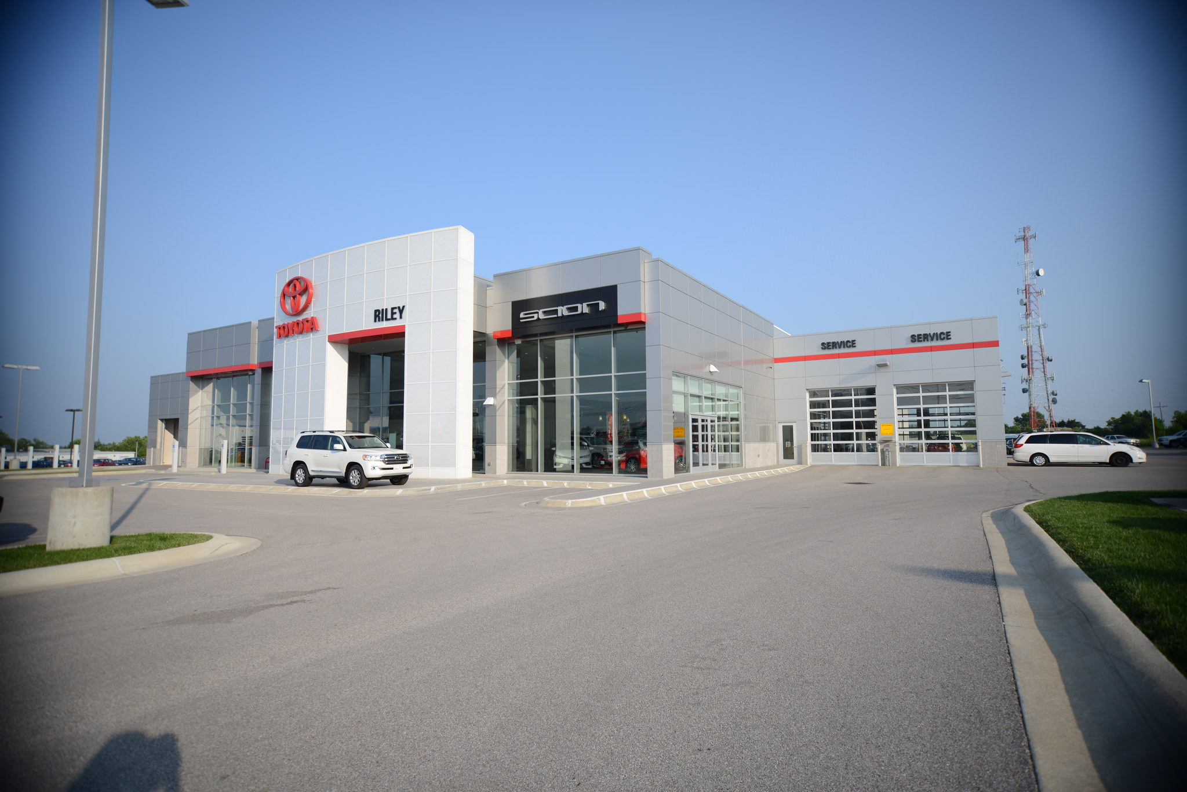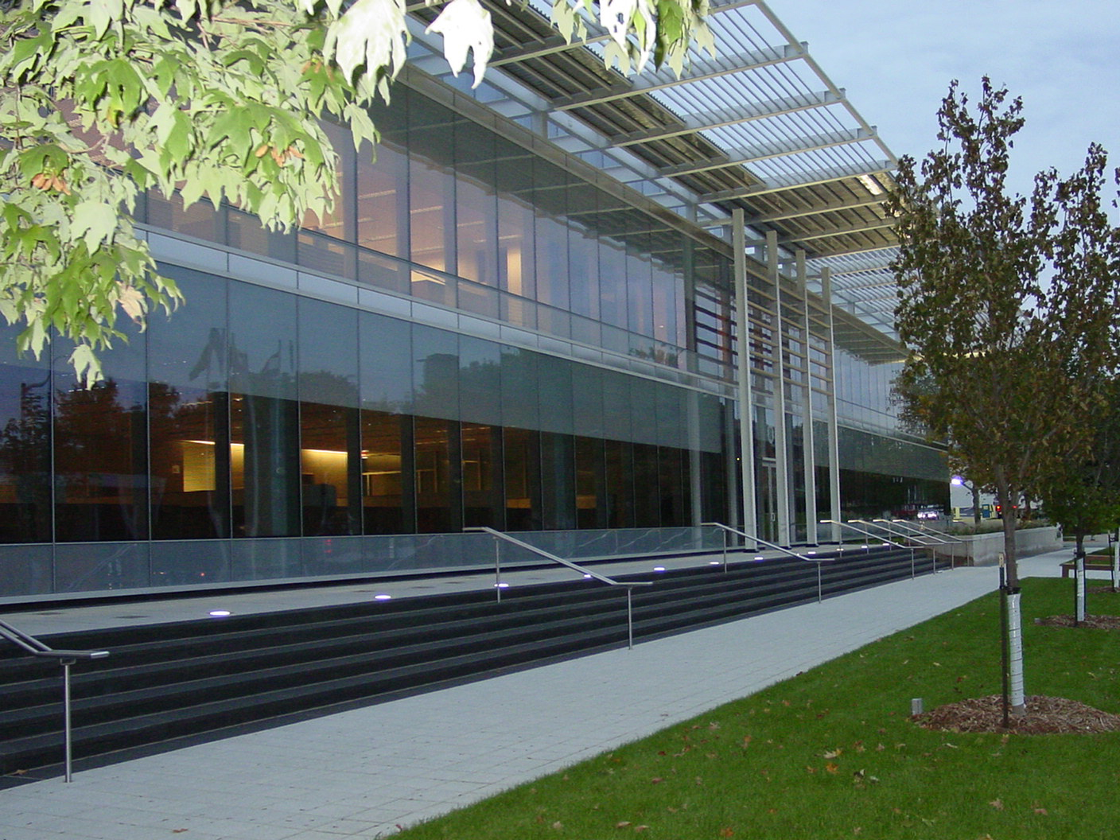Project Description
Client: Central Electric Power Cooperative
Location: Jefferson City, MO
Surface Area:
Year Completed: 2023
Architect:

Client: Learfield Communications
Location: Jefferson City, MO
Surface Area: 450,000 m2
Year Completed: 2014
Architect: Terry McCoy, The Lawrence Group
Renovation included construction of seven production/on-air studios, and office space with new finishes, casework and soundproof glass. One production/on-air studio has been converted into a talk-show studio which allows for round-table discussions. The entire open office space received all new finishes and 14 custom data services desks.

[/vc_column_text][/vc_column][/vc_row]
Client: University of Missouri – Columbia
Location: Columbia, MO
Surface Area: 450,000 ft2
Year Completed: 2014
Architect: Terry McCoy, The Lawrence Group
Renovation included construction of seven production/on-air studios, and office space with new finishes, casework and soundproof glass. One production/on-air studio has been converted into a talk-show studio which allows for round-table discussions. The entire open office space received all new finishes and 14 custom data services desks.

[/vc_column_text][/vc_column][/vc_row]
Client:Riley Toyota Dealership
Location: Jefferson City, MO
Surface Area:
Year Completed: 2012
Architect: Michael Carafino,The Architect’s Alliance
Riley Toyota Scion – This project includes the construction of a new automobile dealership. The building consists of a 17,600 sq. ft. service area, 3,700 sq. ft. service reception area, 5,700 sq. ft. parts storagearea, and 11,700 sq. ft. showroom and office space. The structure is load bearing masonry and structural steel framing. The exterior of the building consists of masonry block walls, ground face block, and metal panels. The parking lot is asphalt paved, with colored concrete islands and sidewalks.

Client: Central Bank Financial Center
Location: Jefferson City, MO
Surface Area: 63,000 sq. ft
Year Completed: 2006
Architect: McCarthy Brothers
A joint-venture with McCarthy Brothers, a St. Louis-based construction company, this facility boasts a 63,000 square foot glass and steel office building. This new construction features a two and one-half story structure incorporating “green” architecture and technology. The energy efficient building has walls made entirely of specialty glass panels with a custom-fit design. An extended shad structure protects users from summer light and heat, while still allowing winter sunlight to warm the building. The entire building is set on a five-foot building module which allowed crews to line up the building components throughout the project.
