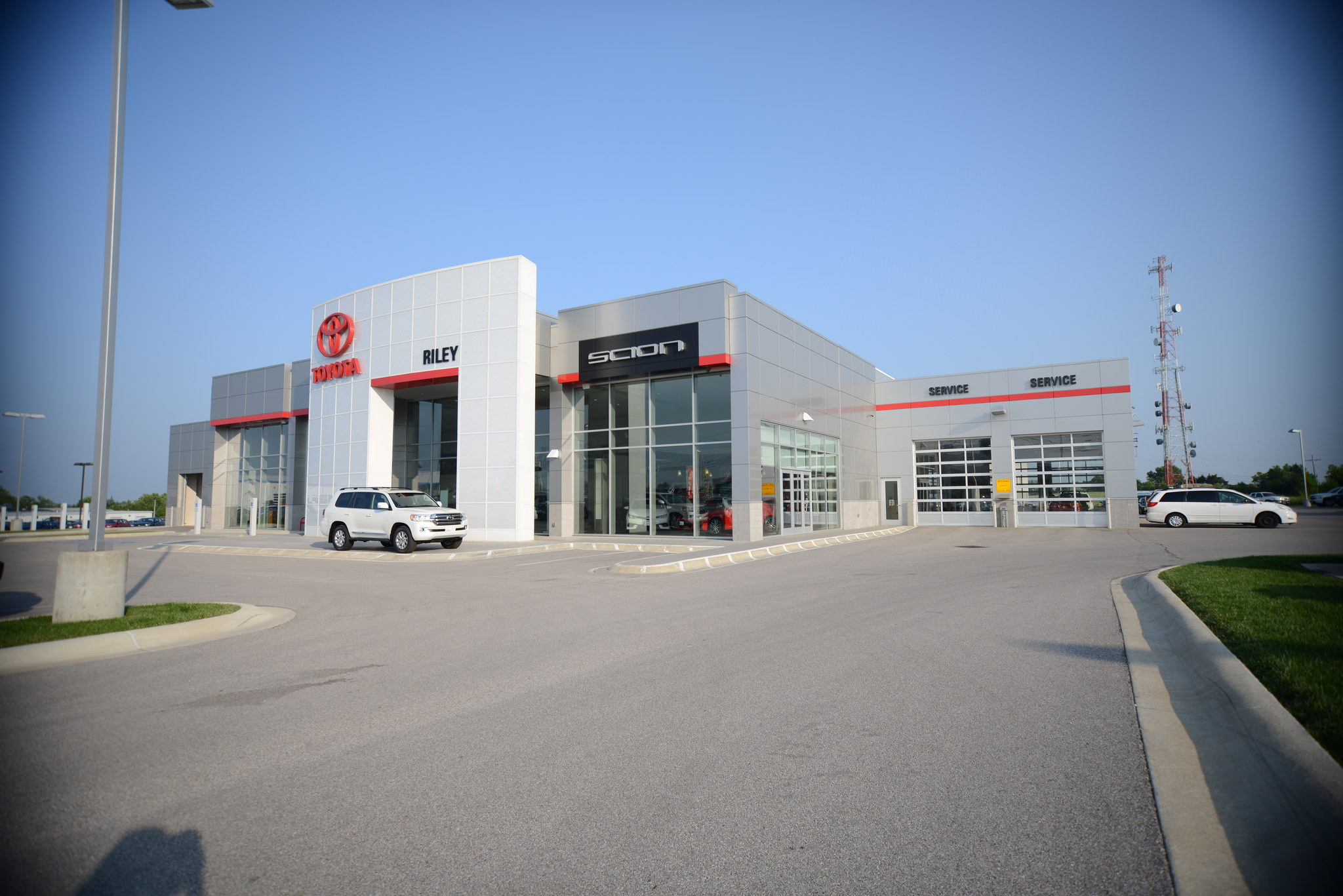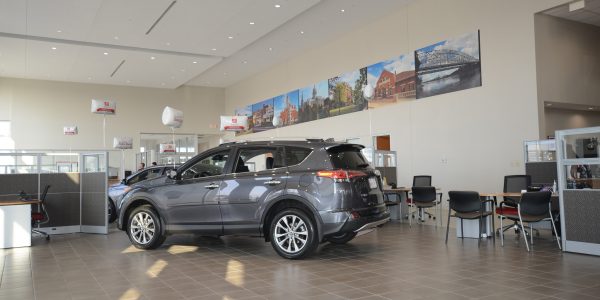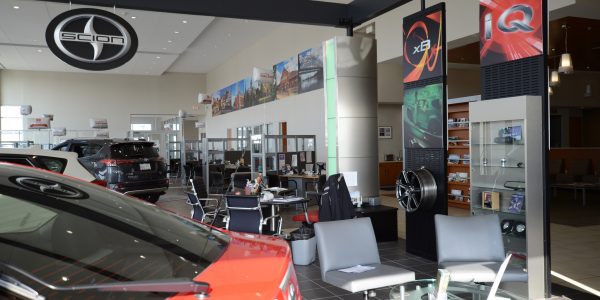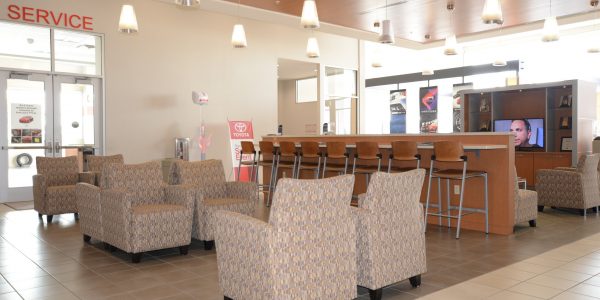
- New car inside
- Sales floor
- Service waiting area
[/vc_column_text][/vc_column][/vc_row]
Project Description
Client:Riley Toyota Dealership
Location: Jefferson City, MO
Surface Area:
Year Completed: 2012
Architect: Michael Carafino,The Architect’s Alliance
The Details
Riley Toyota Scion – This project includes the construction of a new automobile dealership. The building consists of a 17,600 sq. ft. service area, 3,700 sq. ft. service reception area, 5,700 sq. ft. parts storagearea, and 11,700 sq. ft. showroom and office space. The structure is load bearing masonry and structural steel framing. The exterior of the building consists of masonry block walls, ground face block, and metal panels. The parking lot is asphalt paved, with colored concrete islands and sidewalks.



