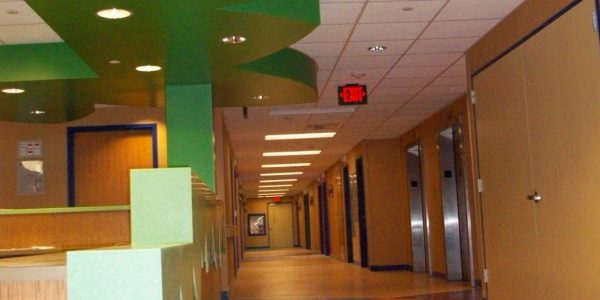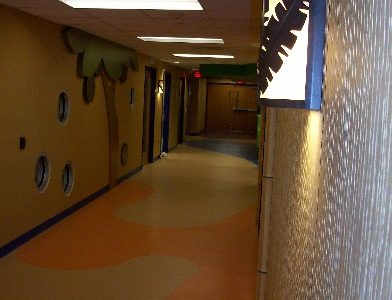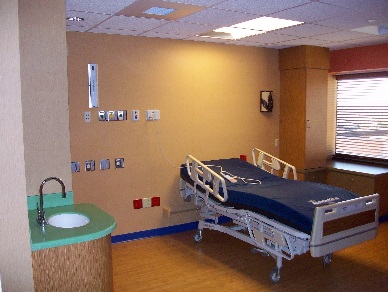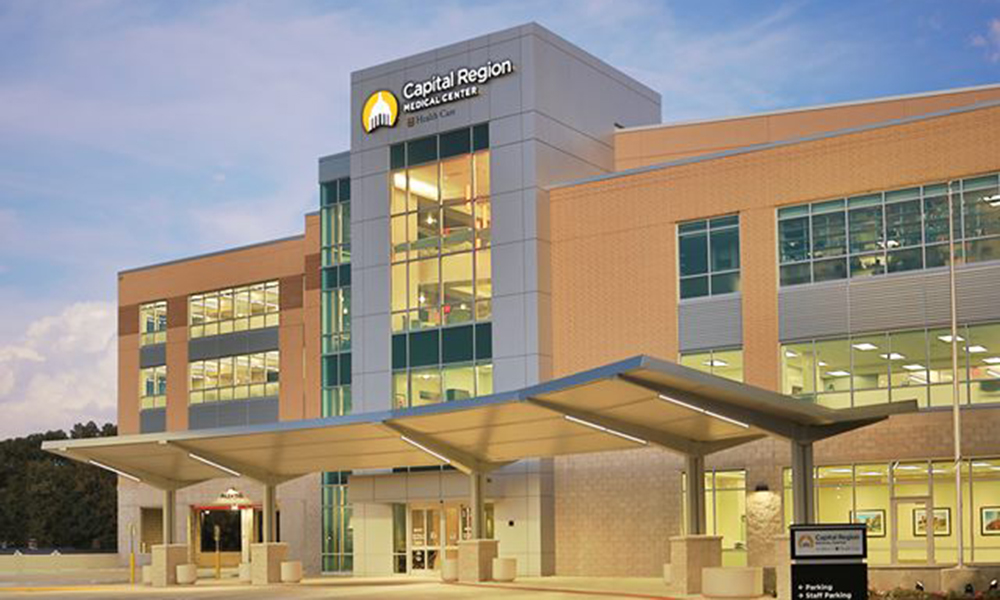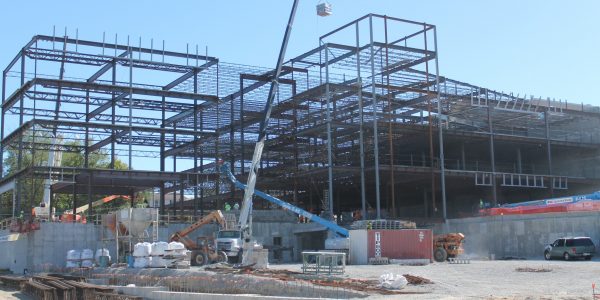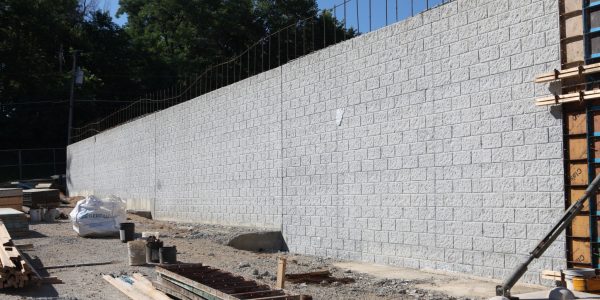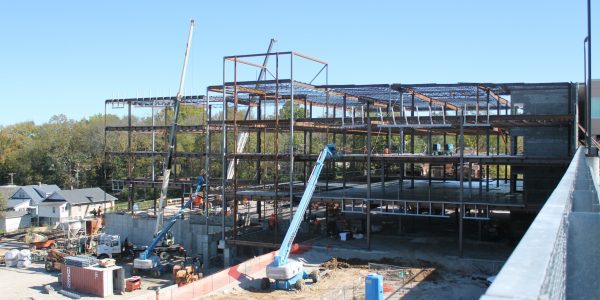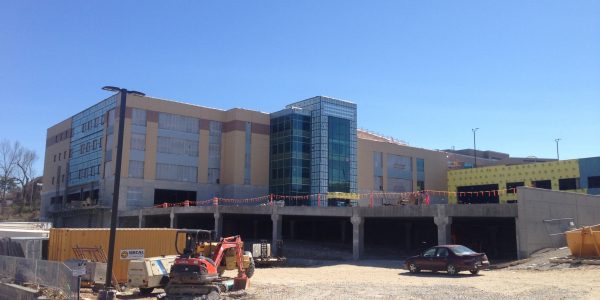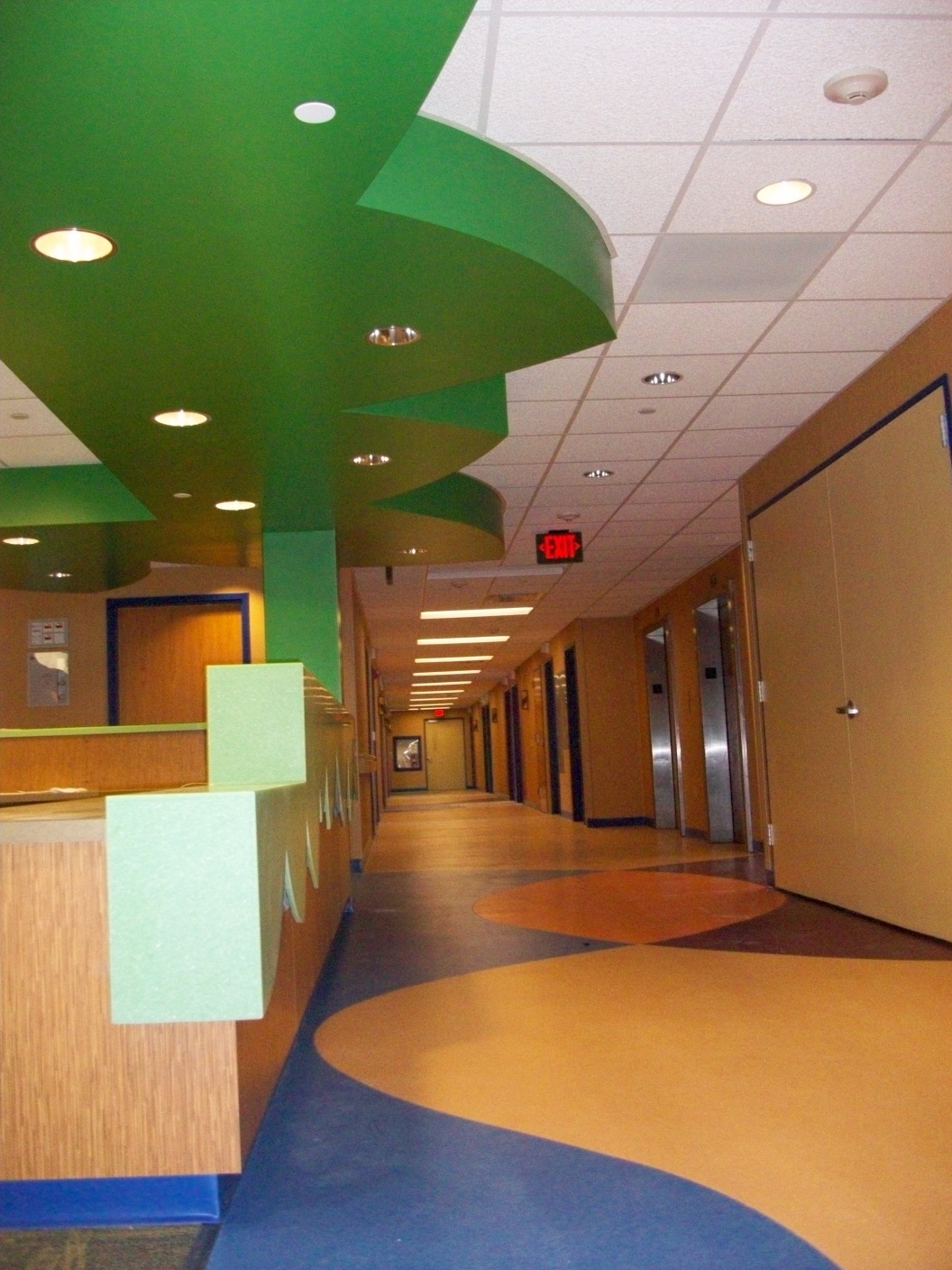
- Columbia Regional Hospital
Project Description
Client: Columbia Regional Hospital, Children’s Hospital
Location: Columbia, MO
Surface Area: 25,900 ft2
Year Completed: 2010
Architect: McCarthy Brothers
The Details
Renovation included approximately 25,900 square feet on the 5th floor and the two penthouses for new mechanical equipment. Work included demolition of walls, ceilings, flooring, door and frames, mechanical, electrical, plumbing and miscellaneous items. Architectural work included new drywall and steel stud walls, doors, frames, hardware, painting, acoustical ceilings, casework, floor and wall finishes. New and reused plumbing fixtures, medical gas system, ductwork and HVAC equipment, new light fixtures, electrical devices, fire alarm system and wiring.

