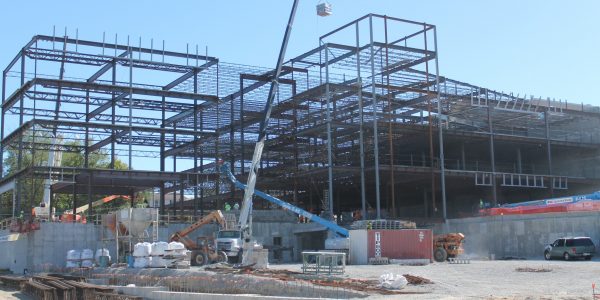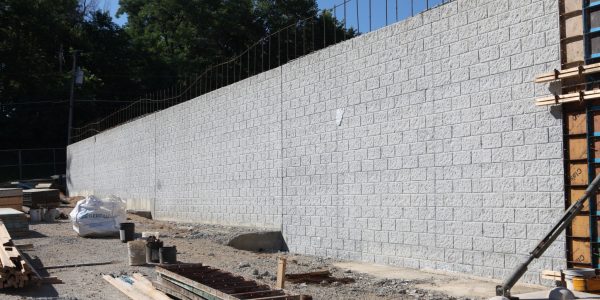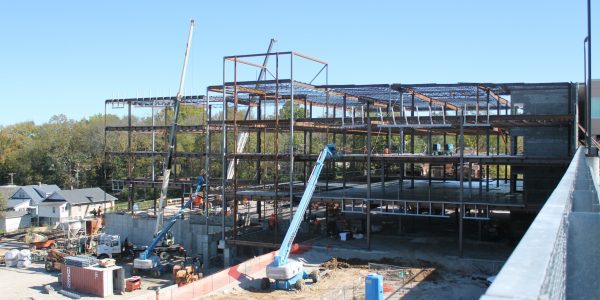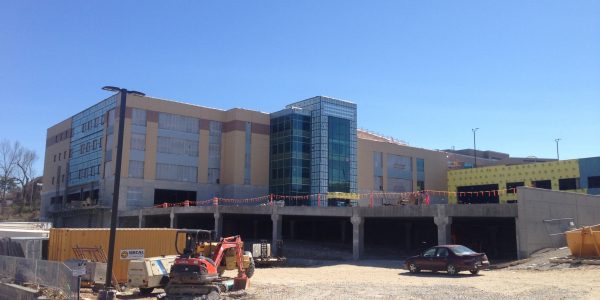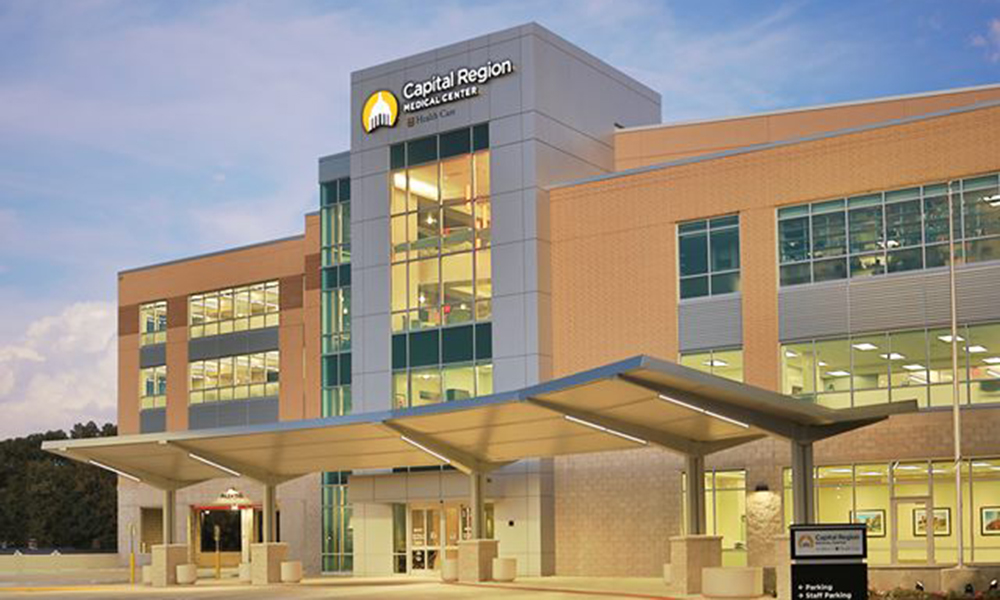
- Retaining wall at Capitol Region
- Steel at Capitol Region
- Capitol Region nearing completion
Project Description
Client: Capital Region Medical Center
Location: Jefferson City, MO
Surface Area: 170,000 ft2
Year Completed: 2015
Architect: Nick Borgmeyer, Simon Oswald Architecture
The Details
Capital Region Medical Center Expansion is a 4-story building addition on the north end of the existing hospital with renovations to the interior of the existing hospital and a new 2-story parking structure. The 4-story building addition has three floors of clinical space with a level of covered parking below. The renovation space includes an infill of an existing parking garage level. The building addition is approximately 100,000 sf, the renovation area is approximately 20,000 sf, and the parking structure is approximately 50,000 sf.
This structure consolidated many specialty physician services provided at various Jefferson City locations to the new facility.

