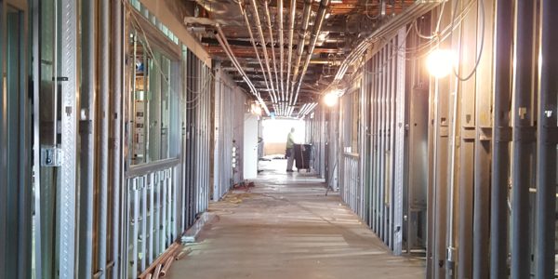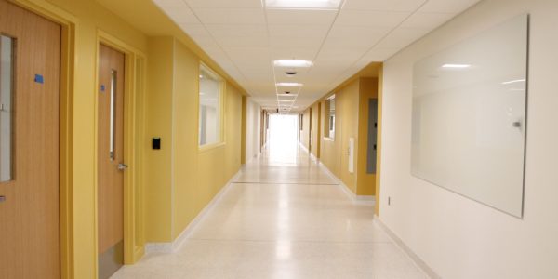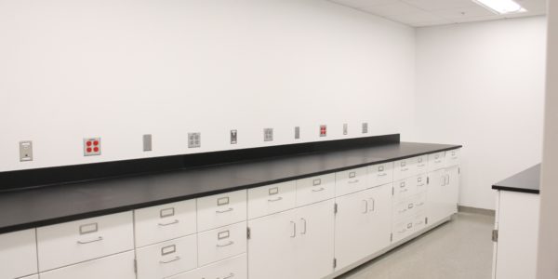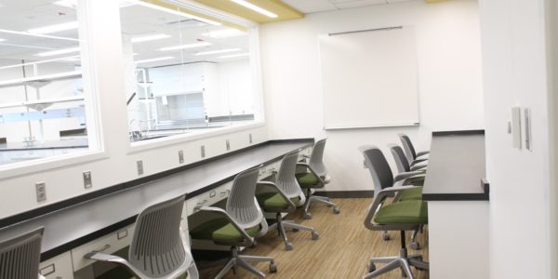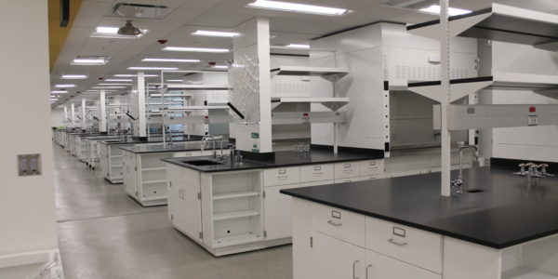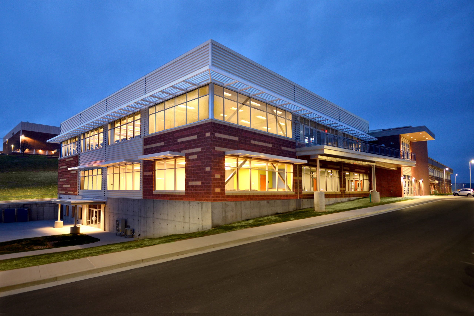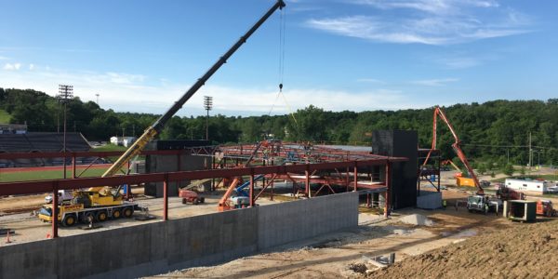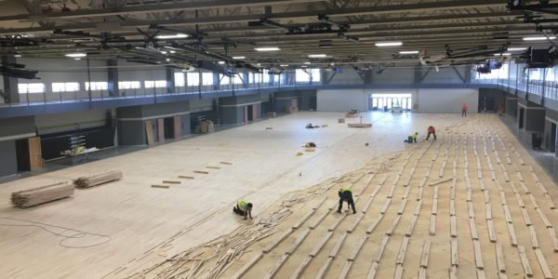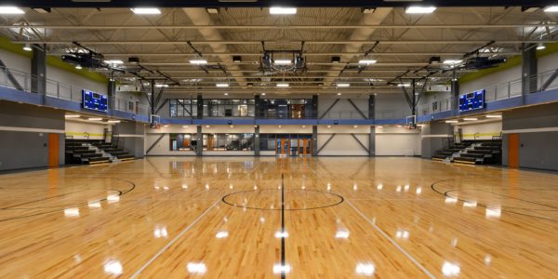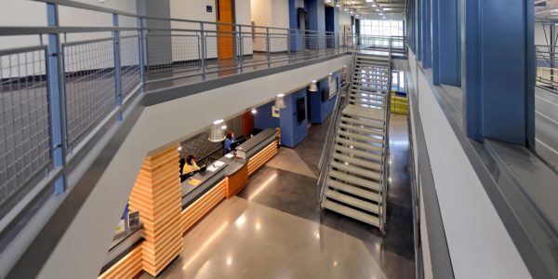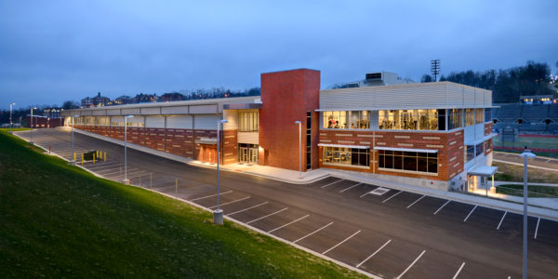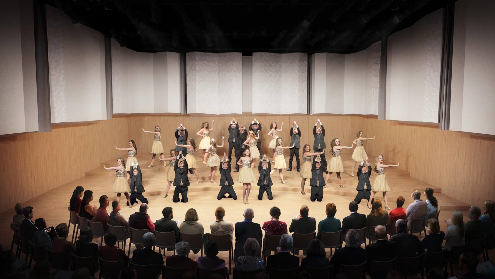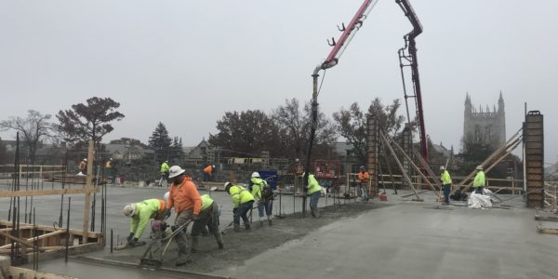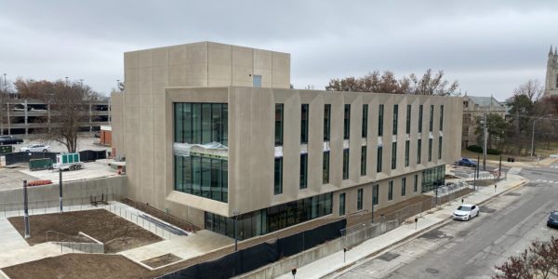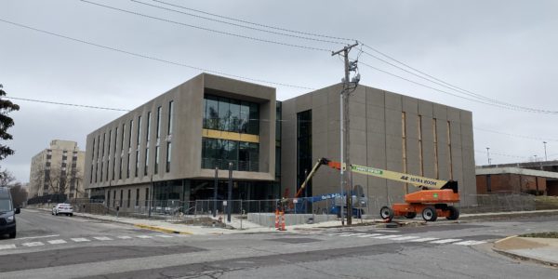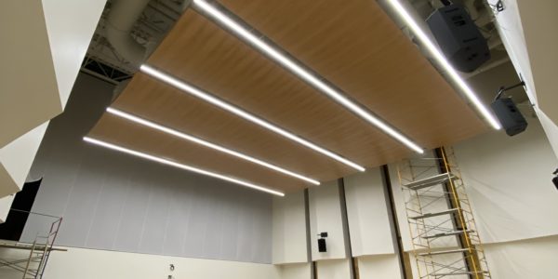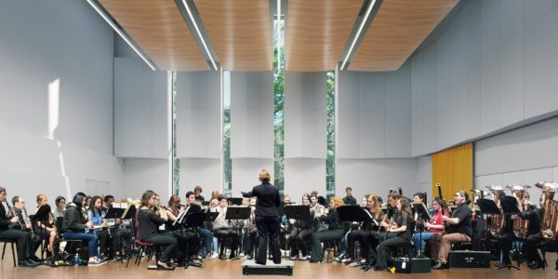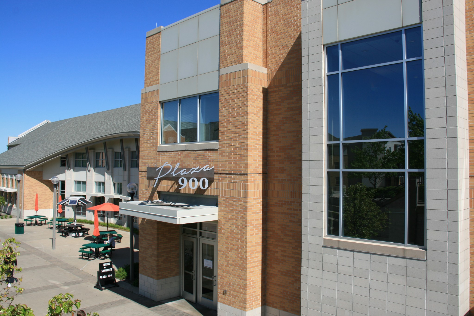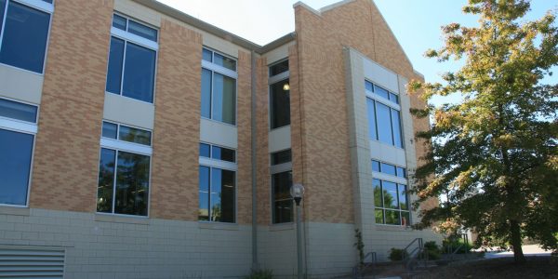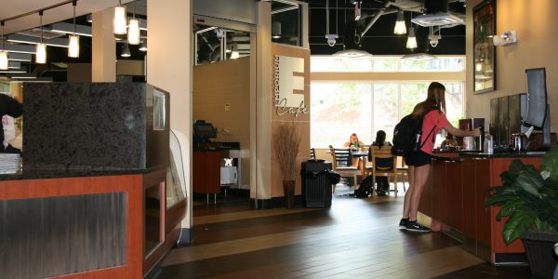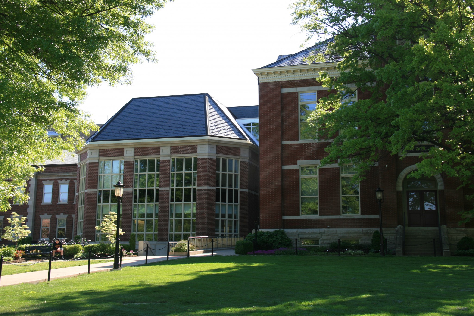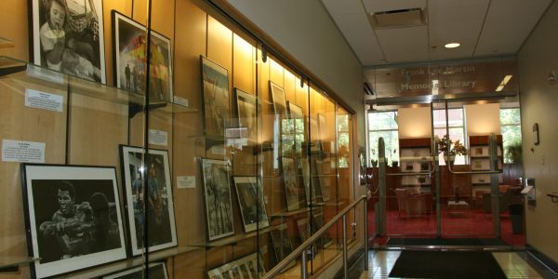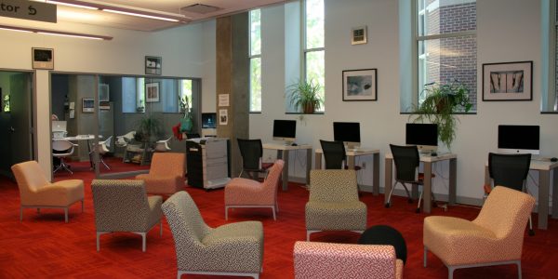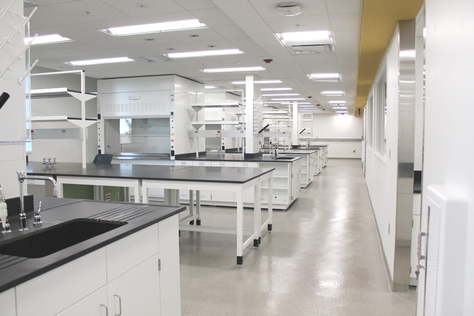
- Under Renovation Hallway
- Finished Hallway
- Lab
- Study Area
- Lab
Project Description
Client: Missouri S&T
Location: Rolla, MO
Year Completed: 2017
Architect: Phillip Walter, The Clark Enersen Partners
The Details
Schrenk Hall is a Chemistry Building for Biological Sciences at Missouri S&T in Rolla, MO. This renovation project was a complete gut and rebuild of the 2nd and 3rd floor labs and offices while the 1st and Ground floor was still occupied.
Eight new labs were created with the new design along with Grad Student Rooms and Offices. The lab spaces included 50 new lab hoods and a new autoclave. New metal stud and drywall walls, new windows, resinous flooring in the labs, terrazzo floor in the corridors, all new electrical, HVAC, plumbing and fire suppression system was installed on 2nd and 3rd floor.
It also includes new air handling units and removal of all the existing strobic fans from the roof and installation of one exhaust fan unit to take place of the existing strobic fans. A new roof was also installed.

