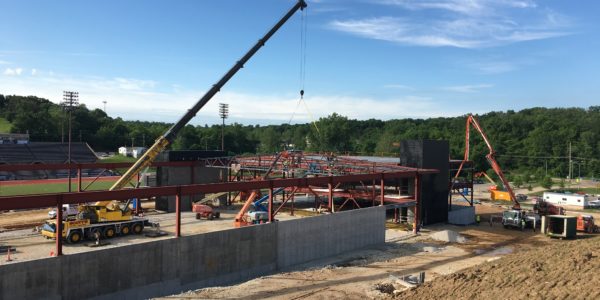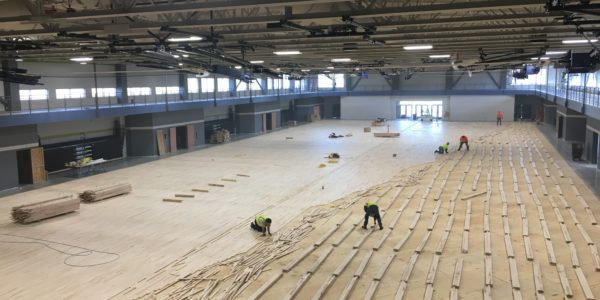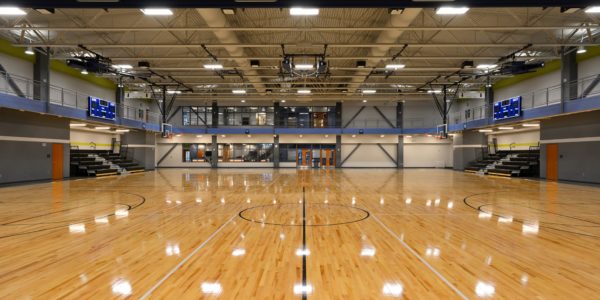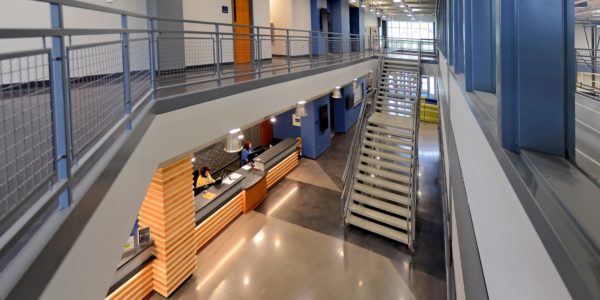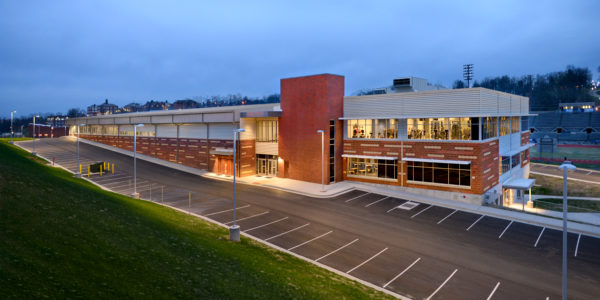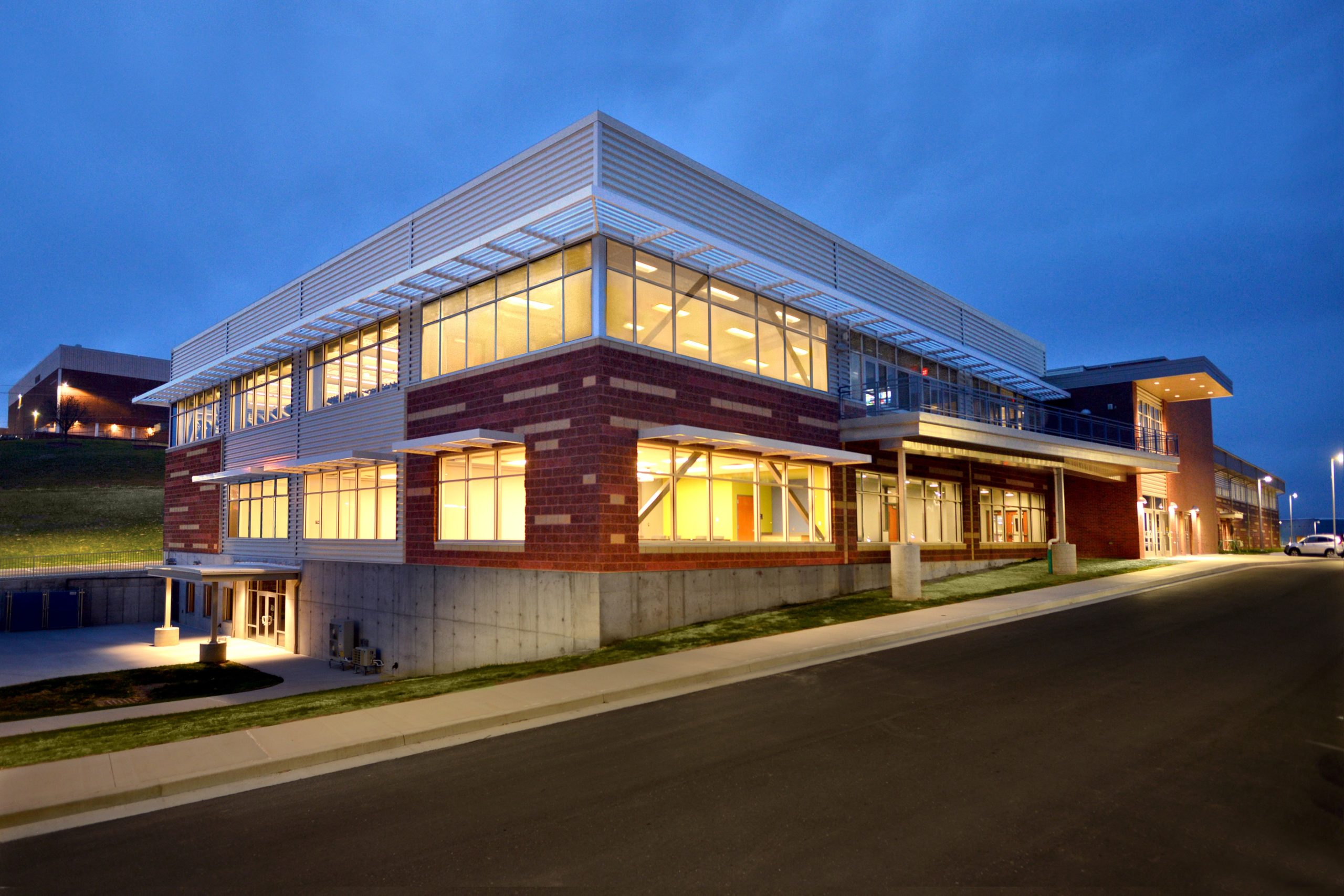
- Construction
- Laying Flooring
- Gym
- Entrance
Project Description
Client: Lincoln University
Location: Jefferson City, MO
Surface Area: 80,000 ft²
Year Completed: 2017
Architect: Cary Gampher, The Architects Alliance
The Details
A collaboration between Lincoln University and Jefferson City Parks and Recreation and consisted of a new University Wellness and Parks Multi-Purpose Recreation Center located on the Lincoln Campus. The project includes an approximately 80,000 total square foot two-story building with a walk-out lower level to the south of the building and on-grade elevated track access to the north.
The 35,000 sq. ft recreation center includes 4 basketball courts, 6 volleyball courts which all have ceiling mounted, retractable goals and nets. The 10,300 sf elevated track is a 3 lane, 8-lap mile track. There are also 3,000 sf of administrative offices, concessions, commons areas, offices/workstations and break rooms.
This facility has a state-of-the-art fitness center and several classrooms/flex space throughout for use by both the students and staff. Also included is a football game suite with an outdoor game viewing deck. The lower level includes locker rooms for Lincoln University football with custom wood lockers and track locker rooms. There are also coaches and administrative office spaces. This project also included a conversion of the Lincoln baseball complex into a collegiate softball facility.
The student fitness area includes state of the art exercise equipment and weights for students and members use.

